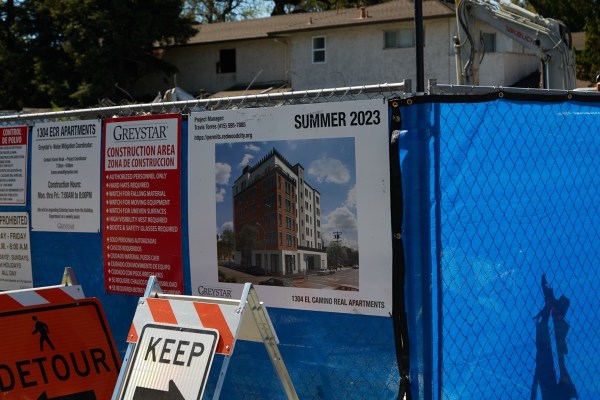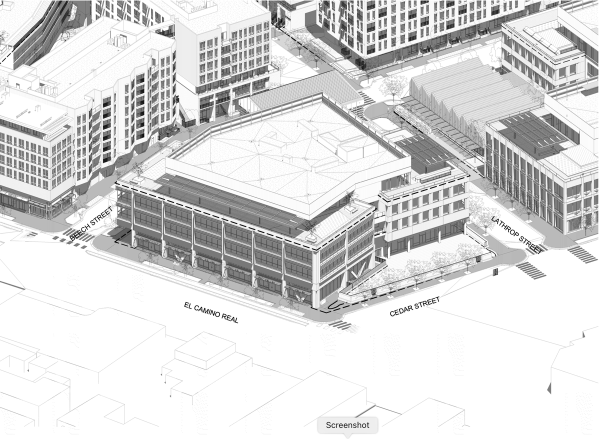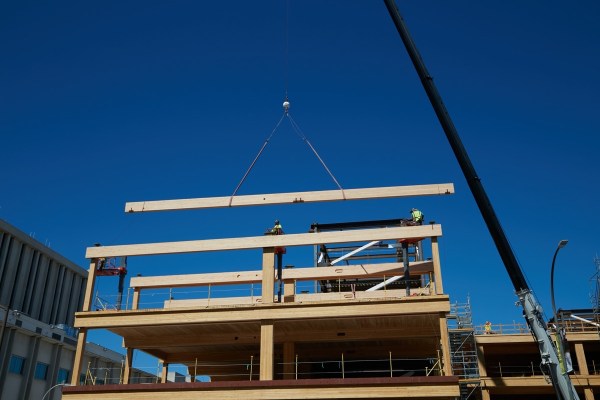And so it begins. As anyone who has driven along El Camino Real in Redwood City in the last day or two has undoubtedly noticed, the former Towne Ford dealership (Towne Ford having moved out to the Boardwalk Auto Mall two months ago) is coming down:
I spent some time over there yesterday, and wound up having a nice chat with one of the guys overseeing the demolition project. As it turns out, this same guy will also be in charge of part of the massive construction project that will bring us the six-block ELCO Yards office/housing/retail development on this parcel and five others in the vicinity. His part, I was told, will be “Block E,” which is the block at Chestnut and Main streets where the metal “Perry Feeds” shed stands today.
I had assumed that demolition would begin along Main Street, with the Roller Rink property. I asked my new friend about that, and he said that that property, plus the one he’ll be responsible for construction on, have a few added complications due to the fact that they adjoin the Caltrain tracks. Because they do, the Peninsula Corridor Joint Powers Board (JPB), who owns and operates Caltrain, has to be satisfied that any work adjacent to their corridor won’t affect the operation of their trains. Thus, Devcon Construction, Inc., the company responsible for both the demolition and construction phases of the ELCO Yards project, needs to get sign-off from the JPB in addition to Redwood City. Since that takes more time, Devcon is focusing on the Towne Ford dealership property first. Following that, I was told that demolition will move to Block D, which is bordered by Main, Elm, Lathrop, and Beech streets and which was formerly home to the Main & Elm restaurant, among other things.
The ELCO Yards project actually got underway a week or so ago, when the Precision Tune Auto Care building, at 1304 El Camino Real, came down. Although 1304 El Camino Real is not contiguous with the rest of the development, it is marked as “Parcel F” on the plans submitted to the city as part of the original entitlement application (back then the project was known as the South Main Mixed-Use Project). The intent has long been to build a 39-unit affordable housing building on the Precision Tune site, and indeed that is what is happening there. But I walked down there this week to take some pictures of the demolition, and noticed something interesting. First, however, allow me to include a picture of the demolition of the Precision Tune building, just for the record:
(For orientation purposes, The Record Man is located just to the left of this parcel, just beyond the frame of the image.)
So what did I notice that was so interesting? It was the signs that have been affixed to the construction fencing:
At first glance, these look like the normal kinds of signs you see on a project like this. The image shown on the right-hand sign matches up with one of the renderings shown in the South Main Mixed-Use project plans, and the availability date — Summer 2023 — makes sense; that date gives them a year and a half to construct the building. But look at the red sign to the left. It is headed “Greystar Construction Area.” Which seems a bit odd considering the fact that Greystar sold the South Main Mixed-Use project to IQHQ, a “provider of premier life science real estate.” Indeed, if you go to IQHQ’s website, the project is shown there. And it no longer appears to be mentioned on Greystar’s website.
As it turns out, though, although IQHQ bought the ELCO Yards project, they are partnering with Greystar — who mostly builds large residential projects — for the construction of the residential buildings. Which explains Greystar’s name on the signs around 1304 El Camino Real. Expect more of the same on the fences that will surround construction of the two larger residential buildings, one of which will be located where the Hopkins Acura dealership buildings stand (for the moment) today. The other will be located on Block D, which apparently is the next site to see demolition activity.
Getting back to the Towne Ford parcel for a moment, what will soon be constructed there will be a four-story commercial building with retail and a childcare center on the ground floor and offices on the upper three floors. The building, which is slated to be just over 136,000 square feet in total floor area, will sit above a three-level, 312-space parking garage (16 of those spaces will be for motorcycles). A valet will ferry cars to and from the lower two levels, while the uppermost of the underground parking levels will be self-service — and entirely open to the public (the lower two levels will not be for use by the general public). The building will have a large rooftop terrace for use by the office tenants, and will have a small amount of public open space on the ground floor (along with nearly 6,000 square feet of private outdoor space dedicated to the childcare center).
The building that will take the place of the Towne Ford dealership should look something like this (but in color, of course!) when completed:
The Towne Ford building began coming down on Thursday, and required me to make a special trip — one well worth the effort — to get photographs of the action. My main walk this week, though, took place on Tuesday, when I took pictures of the 1304 El Camino Real site. Tuesday turned out to be a pretty hot day, so I spent a less time than usual walking, and more time stopped and simply looking at things. I did discover a neat trick: in some of the new buildings, the parking garage doors are not solid, but are made of metal mesh. And the garages are quite cool. Thus, standing by the closed garage door is a bit like standing in front of an air conditioner. I spent an enjoyable couple of minutes standing in front of the garage entrance to the Huxley Apartments building (the building fronts onto El Camino Real, but the garage is located on Diller Street). Anyway, I kept my walk confined to the downtown area, and ended up over on Marshall Street, watching construction on the county’s new office building. There, too, I stumbled across another neat trick: directly across Marshall Street from the construction project is the Lathrop House, the remaining portion of an 11-room mansion that was completed in 1863. The house has been moved a couple of times in its existence, most recently when it was moved just across Marshall Street to make way for the new office building. Although the main entrance to the Lathrop House faces Hamilton Street, it has a porch along the Marshall Street side. And that porch has a nice set of wooden steps leading up to it.
Looking at that porch, I realized that it was an ideal spot from which to watch the construction. And given that the Lathrop House is not currently open to the public (in the past it has been open for tours, and it will be again), I didn’t think anyone would mind if I just sat quietly at the top of the stairs and observed the goings-on across the street. I was so comfortable, and the ongoing work was so interesting, I ended up sitting there for the better part of an hour, watching the county office building being assembled.
Assembled is not a word I would normally use to describe the construction of an office building, but as you can probably tell just by driving by, this is no ordinary office building. County Office Building #3 (COB-3 for short) was designed and is being built using mass timber construction, a technique in which the building’s primary load-bearing structure is made of wood. This type of construction has many benefits, one of which being that each piece is precision cut and shaped off-site. Those pieces are then trucked to the site and assembled, unaltered. This means that construction goes quickly, since there is no need to measure and cut the pieces on site. The wood pieces — beams, floor panels, and the like — are even pre-drilled for pipes and wires, speeding up the installation of the building’s plumbing and electrical. And although metal brackets are being used to fasten the wooden pieces to one another, the beams have also been pre-slotted to accommodate those brackets.
Here is one of the pictures I took that day, showing one of the horizontal members being lowered into place by a large free-standing crane:
And here is a closer view of a portion of that member:
Notice how the beam is notched in the middle and on the ends so that it can slot right into the metal brackets mounted to the vertical posts. Also note the hole pre-drilled into the board, close to the center notches; that hole may be for electrical wiring, or perhaps for the fire suppression system piping.
Wood being wood, of course, it is affected by moisture and temperature; sometimes the assembly process needs a bit of help. That was the case with this particular beam, which turned out to be a tight fit. The workers that were putting it into place ended up having to employ a scrap piece of 2×4 in order to coax it into place:
They weren’t just installing large beams, of course. They also installed floor panels, which had arrived sometime before I got there. I counted nine panels stacked on a trailer, and found the process of moving them into place fascinating. Naturally, they had a system all worked out. Two guys hauled a template up to the top of the stack, and used it to mark the locations for four metal brackets. They then screwed those brackets to the panel:
(In the above, the crane is lowering some of those brackets down to the workmen; you can see the white brackets just behind the guy with the orange vest.) The template, it seems, helped them place the brackets in just the right place so that the panel would be evenly balanced. Once the brackets were securely in place, the workers then attached four cables from the crane to the brackets, and hopped down from the trailer. Finally, the crane lifted away:
It of course lifted the panel high above the structure, and swung it into place. On the way, I got this shot:
And here is a closeup of that panel:
Again, note how it has been pre-notched so that it fits into something (more metal brackets, I assume), and pre-drilled for something (for what, I don’t know). These panels — which are very thick and thus don’t require conventional joists to support them — were speedily assembled into a complete floor.
The building’s entire third floor seems to be in place now; two more to go! I expect I’ll be sitting on the Lathrop House porch again next week, and probably the week after as well. The activity is just too much fun to watch, and the building, even in its current skeletal state, is just so beautiful to look at. Normally I can’t wait for projects like this to wrap up so I can see inside, but in this case, they can take all the time they want, as far as I am concerned.
With ELCO Yards starting up, and the various other projects currently underway not far from that part of town, those of us who enjoy watching construction (and demolition) are going to have a lot to watch for several years to come. Be aware that, as is the case with most projects like these, the surrounding streets are likely to be disrupted (if not completely closed for a time), as has been the case on El Camino Real in front of 1304 El Camino Real for the last week or so. Thus, be prepared to alter your regular driving, biking, or walking patterns for a while. Especially if you are about Towne (Ford)…












So tired of all the construction going on in Redwood City. When is it going to stop? As a long time resident, I’m tired of the never ending apartments & office buildings being built int Redwood City. Not only is it ruining our roads but there is so much traffic congestion. When is the mayor going to approve of restoring older buildings or adding more parking, retail stores, restaurants? All of this construction is driving the original residents away. Very sad actually.
The city would undoubtedly be delighted to consider approving more retail stores, not to mention the restoration of older buildings, but no retailers or owners of older buildings seem to be proposing those. Redwood City does get new restaurants from time-to-time, thankfully. As for parking, we actually seem to have plenty right now, although you may have to walk a block or two from there to your destination.
As for construction stopping, I don’t see that happening for years to come. There is still a huge amount of interest from developers in building new buildings, and seemingly a similar amount of interest from people wanting to lease the resulting housing or office space. Sadly, though, many retailers seem less and less interested in brick-and-mortar retail spaces.
During peak dinner/dining time on Thursday evening, I walked by the Box building parking garage entrance (just across from Theatre Way) … and the green electronic parking availability signs showed well over 700 spaces available!! Lots and lots of parking … and yet some people never stop moaning about “not enough parking” on social media.
Great article enjoyed it, photography n all, you put time into it . Do u have any news on Holmquist Hardware bldg.
Nothing recent on the Holmquist Hardware building beyond the recent renovations of the building’s facade and, I believe, the roof structure. But I haven’t checked that one in a while; I’ll make it a point to do so.
Towne Ford……Will never forget picking up my new 1969 meadowlark yellow sportsroof Mustang there in February 1969, drove that car for 25 years.
Believe the block on Main St. near the roller rink was where my Grandfather had a grocery/meat market in the 1920’s.
Great fill in but to small for what we need. I am very grateful to have this temporary location
Great information. Permits have finally arrived for Woodside Plaza. The final move is finally in site.
Hey, that’s wonderful news! Congratulations. Although I must admit I like your Broadway location. Which of course has its own ticking clock…