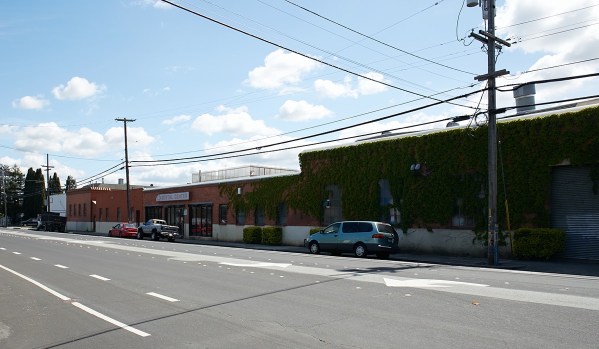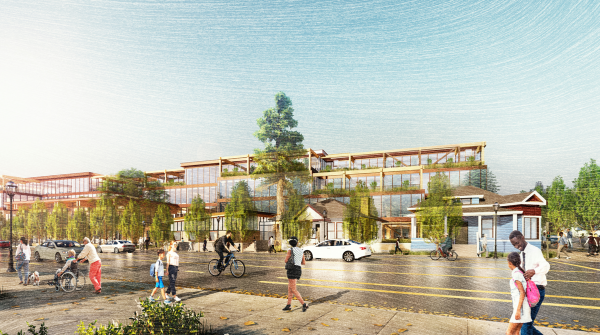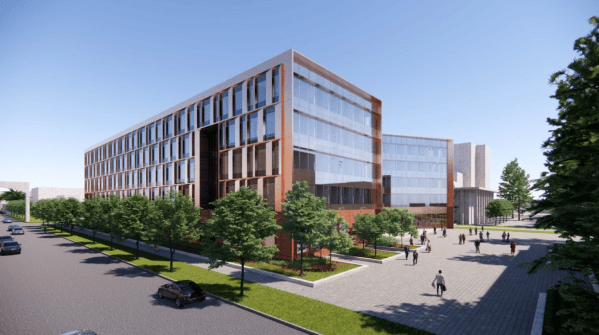Redwood City’s summer activity guide finally was posted to the city’s website, and although there are some wonderful camps, classes, and other activities listed, the one thing I always look for when I first receive the guide is, unfortunately, not there: the usual schedule of summer concerts in Courthouse Square, Stafford Park, and Redwood Shores. Thanks to the pandemic I was pretty sure that the city wouldn’t be hosting concerts again this year, but a small part of me did hope that perhaps, with the Governor stating that by mid-June most of the pandemic-related restrictions would likely be lifted, we’d be able to enjoy some outdoor concerts later in the summer season. Perhaps we still will; maybe the city is waiting to see if those restrictions are truly lifted before wanting to commit. Then again, I note that one of the activities listed in the guide is the Chalk Full of Fun chalk art contest, which, as was the case last year, will employ people’s streets, sidewalks, and driveways as the bits of canvas, rather than Courthouse Square and the nearby streets. This indicates to me that we also are likely to not be celebrating the Fourth of July collectively as a city. While I do understand the need for caution — I’m fully vaccinated, but still avoiding crowds — it is nevertheless disappointing.
As usual, the activity guide is packed with a number of great things to do over the next couple of months; check it out on the city’s website, here.
On April 8 I attended a virtual “open house” for the project being proposed for the former A1 Rental Center site, at 1125 Arguello Street. This place:
I’ve written about this proposed project before, but the developer has made some changes to the project that they wanted to share with the community. As well, they understandably want to build support for the project (which has yet to be formally reviewed by the city) and obtain feedback from members of the public. All in all, the meeting was a good one. Given their goals, the meeting understandably focused more on the ancillary features of the project — the “childcare complex,” the affordable housing, and the off-site park — than on the office buildings themselves, which haven’t changed a great deal from this developer’s original proposal. I’m pleased to say that that office buildings are still intended to use “mass timber” construction: they’ll be built largely from wood and glass, rather than steel, concrete, and glass. This will make for more attractive buildings that should fit in with the surrounding neighborhood better than even what is there today.
Mass timber construction is a relatively new technique, but one that is gaining acceptance throughout not only the United States but other parts of the world as well. The fact that the office buildings use a renewable material (wood) for their structural elements makes for surprisingly strong, and certainly attractive, buildings. A note in the plans submitted to the city sums up the advantages pretty well:
Utilizing mass timber construction will allow the project to take advantage of the sustainable features of wood. The embodied energy required to create a timber beam is significantly less, and as a natural material wood has the unique ability to sequester and store carbon over its lifetime. Inherently lighter in weight, the speed of erection with timber allows for a compressed construction schedule.
As a quick review, the two four-story office buildings in this project would total just over 300,000 square feet. A narrow four-story connector will enable the folks working in one building to walk to the other while remaining indoors. A two-level, 630-stall underground parking garage will be located beneath the office buildings; this garage will employ a valet to squeeze those 630 cars into the available space. Parking will also be provided for 50 motorcycles and 50 bicycles. Entry to the garage will be from the rear of the main buildings, with the driveway entrance located on Arguello Street.
If you are familiar with the previous (preliminary) incarnation of this project, you may have noticed from the above rendering that the affordable housing component is no longer located along Whipple Avenue (which is along the right edge of the rendering), and that the office building has been shifted north towards Whipple. Regardless of your familiarity with that earlier design, as you can clearly see from the rendering the two historic houses that sit at the corner of Whipple Avenue and Arguello Street (both of which have been used for commercial purposes for some time now) will remain. These two houses, along with a more modern single-story structure which will be located to the left of those houses (and which you can just make out behind the street trees in the rendering) will combine to make up a 4,226-square-foot childcare center designed to serve 38 children, from infants to pre-school-aged. Play areas will be located behind the center, safely away from Arguello Street. Parking for the childcare center staff will be in the underground office parking garage. The parking spaces along Arguello Street in front of the center will be designated as a drop-off/pick-up area.
The largest change in the design between the earlier submittal and this one involves the affordable housing component of the project. Originally, the developer was planning to put 70 units of affordable housing in a six-story building along Whipple Avenue. The studio, 1 bedroom, and 2-bedroom apartments would all have been located on floors 2-6, with the ground floor being largely set aside for the parking of 37 vehicles using “puzzle stackers.”
In the current design, the affordable housing component has been relocated to the other end of the property, far away from Whipple Avenue. Instead of 70 apartments (most likely for-rent), the new plan calls for a 33-unit affordable project that would be built by Habitat for Humanity. The units would be for-sale (rather than for-rent) and would have either two or three bedrooms each. A 33-space parking garage would be located on the ground floor (it would also have room for four motorcycles and 48 bicycles), while each of the three upper floors would contain eleven affordable condominiums.
The following rendering shows the affordable housing building on the left, and a portion of the office building on the right:
In the above you can see the entrance to the parking garage within the condominium building; cars enter and exit the building directly from Arguello Street. Between the condominium and office buildings would be the driveway leading to the rear of the office building and thus to the ramp down to that building’s underground parking garage.
I don’t have any pretty renderings for the proposed park, primarily because the developer is still gathering feedback from the public as to what the best use for that park would be (and thus, how it should be designed). The park itself would be constructed on the empty lot at the corner of Arguello Street and Brewster Avenue, which is about four short blocks from the principal project site. This lot:
The owner of the lot, who also owns the adjoining market/liquor store and the wine bar beyond that, has agreed to lease the lot for 20 years to the project’s developer for use as a park. Most likely it will be turned into a spot where people can sit and enjoy lunch or a quiet moment. Originally there were thoughts that it would be more of a children’s playground, but the lot’s small size (about 5,000 square feet) limits what can be put there, and in any case kids have plenty of options at Mezes park, which is relatively close by. Anyway, we’ll know more once the developer has gathered more public opinion and spoken to the city about how this unique site should be used.
I believe that that pretty much covers the high points of the open house, but the developer did record the meeting and the handful of “breakout rooms” and is making those recordings available. Thus, if you want to know more, I suggest you watch for yourself. You’ll find a link to these recordings on the project’s website.
I was thrilled when a mass-timber project was proposed for the Arguello Street site. I was even more thrilled when I then learned that the county’s planned office building for the more prominent site along Marshall Street between Hamilton Street and Middlefield Road (directly behind the historic courthouse that is home to the county history museum) had been drastically redesigned to also be a mass-timber project. Prior to this redesign, the county was looking at constructing a rather organic-looking building that I think would have looked very much out of place in that location:
Contrast the above with a rendering of the current design:
(For orientation, the street in the lower-left corner of the image is Middlefield Road, with the cut-off arch on the left side of the image being the one that marks the beginning of “Theatre Way.”)
Admittedly, even this new building will stand out a bit on that lot, given that none of the many buildings that surround the lot use wood as a principal visual element:
However, this new building, which would have five above-ground floors over a partial basement, is sized and shaped a bit more like its immediate neighbors. Note that from the rendering it appears that the building may have two principal wings arranged in either a “V” or an “H” shape; this apparently won’t just be a monolithic rectangular block. But it will indeed utilize mass-timber construction: it will consist of cross-laminated timber decking and glulam beams and columns, and will be clad with “glazing and panelized exterior.” What it won’t have, of course, is an underground parking garage: the county is very nearly done with the giant parking garage they have been constructing out along Veterans Boulevard, and that garage, in conjunction with the older garage that is immediately adjacent, was sized to accommodate the future occupants of this new building in addition to the current occupants of the handful of other buildings that make up the County Center complex.
The lot for “County Office Building #3” (usually referred to as “COB-3”) has been sitting empty for a year and a half now. From what I can tell, the county is either in the process of or has just completed the selection of the subcontractors for this project. Thus, I’m hoping that actual construction will commence soon. I’m particularly eager to watch these mass-timber projects come together. When assembly starts I may just bring a camp chair down to the area so I can sit and watch the action for longer than I usually do…
That’s about it for this week’s post. However, I just took a quick look at the city’s Development Projects web page, and a new project proposal has just popped up: a massive project being proposed for an 84-acre site out in Redwood Shores. If you want a sneak peek, check out the project page. Of course, I’ll have plenty to say about it in a week or two, so feel free to wait until I’ve had a chance to properly study the plans and photograph the existing site (which today is a 20-building office park; this project would replace all that with a 16-building life sciences campus and a 150-room hotel).








Pingback: Man About Town | Walking Redwood City
We have an unsustainable jobs/housing imbalance in Redwood City. The Arguello Street project area was rezoned recently to provide more housing opportunities. — not another office park. The 300k of office (equal to ~1,200 office workers) and only 33 housing units should be an automatic dealbreaker.
Hi Greg,
I love your blog! But, I have to disagree with you on the architecture of COB3. Studio Gang’s initial rendering is so much more interesting. We’re a burgeoning city in the center of one of the wealthiest areas on the planet. Developers are bending over backward to develop here. I’m glad we use it to ask for affordable housing and parks. I wish we also used it to build some interesting buildings, rather than cookie cutter towers. I appreciate the timber construction, but the architecture is staid. The second version of the teen center in the Auto Zone development is so boring. We can do better.
I definitely agree with you about the AutoZone Tern Center; I would think that teens would be more attracted to something with some pizzaz, which the earlier design seemed to have. I’m not sure why the design was so toned down.
I was disappointed as well to see the Studio Gang concept dropped. It’s hard to know if they ever got beyond those initial concept drawings which didn’t feel fully developed. Finding information on county projects is like pulling teeth…Studio Gang is a world class firm and having a key building downtown designed by them would have brought a certain cachet that most of the recent construction downtown lacks. I have a hard time judging the new timber concept, the renderings are low quality and lack detail. A lot of these county projects seem to happen without much dialog with the community…the glass automotive/carriage museum they’re sticking onto the back of the courthouse comes to mind.
Speaking of renderings they recently uploaded some very slick and immersive renderings for the big Greystar proposal over by El Camino. Sure it’s not world class architecture, but it looks leagues more interesting than a lot of the recently built stuff downtown. I’m excited to see them start (minus the years of construction noise and traffic): http://www.elcoyards.com
100% agree, Tom, on Studio Gang, getting info about county projects, the new timber concept rendering and Elco Yards.
By the way, Greg, do you happen to know what percentage of downtown RWC will be owned by Greystar when all of their projects are done?
> By the way, Greg, do you happen to know what percentage of downtown RWC will be owned by Greystar when all of their projects are done?
Hard to say. But I should note that Greystar doesn’t always keep their properties. Case in point, they built, but then sold, Franklin 299 and the project at the corner of Jefferson and Franklin now known as the Cardinal Apartments. I believe that they still own Huxley, the completed project on ECR, and I don’t think they would sell the project still under construction on ECR while it was still being worked on. After that, who knows? As for the large “South Main Mixed-Use” project (“ELCO Yards”, I guess; I’ll need to get used to that), I have no idea what the fate of the various buildings that will make up that project will be. It is way to early to say. But they might sell some or all of that project (assuming it all gets built as planned; I assume it will, but, well, things happen). So the short answer to your question is “no”, I don’t know. 😎
I’m just curious, do you know why Redwood City is so pro-excessive growth? I don’t know of anyone longtime residents who likes the urban center that seems to be the goal of the City Council. It seems there’s not a parcel of land that they’re not trying to pack with more people. I get the need for more housing but 1. It doesn’t ALL have to be in Redwood City. 2. The majority of it isn’t affordable and 3. It’s not all housing.
AGREE
Greg, Hope you do get a wood and glass building. Wood prices here in AZ have tripled. Will be interesting to follow that project.
Wood has gotten expensive here, too. But I suspect that all building materials have gotten pricey. The project will indeed be interesting to follow.
Greg, after reading last week’s post, we took our recommendation and went to the Bottleshop for wine and appetizers (dinner). There were six of us and we ordered several items off of the menu to share. Everything was delicious and the presentation was lovely. We really enjoyed meeting Tom and John and their service was.great! We highly recommend it! BTW, we really enjoyed the Peay Pinot Noir and the Hook and Ladder Chardonnay! 😊
So glad you had a good time! My wife likes that Chardonnay as well. I’ll have to give that Pinot a try…