Today, some discussion about the future of housing in our fair community. On Monday, October 20 I attended the City Council meeting. I went because nearly the entire meeting was dedicated to a single topic: the “Redwood City Housing Element.” Although you might not guess it from the name, a “Housing Element” is a document, required by the state of California, that sets out a “comprehensive, long-term general plan for the physical development of the city.” The state requires such a document in an effort to ensure that local governments properly plan for the housing needs of all “economic segments” within the community. The Housing Element needs to be updated periodically, and Redwood City’s was due to be updated and submitted for state approval.
Redwood City’s Housing Element [pdf link] is a fairly readable, 188-page document that not only identifies the housing needed by a number of “economic segments” (including seniors and low-income folks) but also maps out sites within the city where new housing could conceivably be constructed. In addition it spells out how the city has helped folks in need, and how it plans to do so in the future. Going into it I was particularly interested in those portions of the document that deal with low-income housing, but as I read it I was captivated by the sites that the city identified as ripe for housing. In particular, since we have almost no open land in the downtown and near-downtown areas, I was fascinated to see what businesses might potentially go away…
As I mentioned in my post Time for Some Commercials, the Downtown Precise Plan sets “Maximum Allowable Development” (M.A.D.) limits for residential, office, and retail in the downtown area. Office development is capped at 500,000 net new square feet. On the residential side, the M.A.D. limits are set at 2,500 net new dwelling units. That is, within our downtown area a maximum of 2,500 new apartments, condos, or other residential units can be built (and more can be built outside the downtown area, of course: the Downtown Precise Plan only controls the downtown area). Whereas with office space the currently proposed projects already exceed the 500,000 square foot limit, residential projects now under construction or proposed are only about half the limit of 2,500 units. Thus there is plenty of opportunity for developers to build additional residences within the downtown area, as well as in the adjacent areas; the Housing Element spells out a number of potential sites. Using the Housing Element as a guide, I took a series of walks to locate and properly identify each site, which I will detail below. Note that just because these sites are listed in the Housing Element does not mean that they will necessarily become housing at some point in the near future: only that they have been identified as vacant or “underutilized” by the planning department, based on the following:
- Developers and/or property owners are interested in developing the site
- The site can accommodate at least double the density of what is there now, and land-use policy does not preclude higher-density development
- The area is deemed “significantly underutilized”, and housing has recently been built in the surrounding area
- There are no infrastructure or environmental constraints that would prohibit development
- The site has appropriate General Plan or zoning designations and requires little or no lot consolidation (some sites consist of multiple adjacent properties)
The Housing Element identifies eleven possible sites within the downtown area, and six that are just outside of it. I’ll begin with the downtown sites (click on any of the images to get a better view):
910 Marshall
This is a single large (1+ acre) parcel located at the intersection of Marshall and Walnut streets. It currently hosts single-story medical offices (it sits very near Kaiser) as well as a parking lot. Potentially, a housing structure of up to 8 stories high could be built here, containing up to 100 apartments or condos.
1833 Broadway
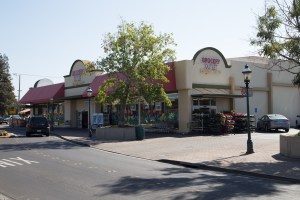
The Grocery Outlet “bargain market” (and its rather large parking lots) currently occupy this site. A little over 1.5 acres in size, this site, too, could accommodate up to 100 apartments or condos within one or more buildings topping out at three to five stories in height.
Winslow Parking Lot
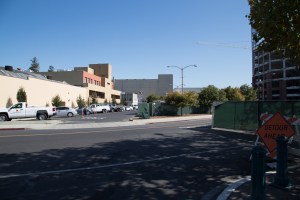
I’ve been waiting for this one to appear on someone’s list, given all the development surrounding it. At a little less than an acre in size, this lot—which sits alongside Pizza and Pipes—is owned by the City of Redwood City. The city has already issued a “request for proposal” (RFP) to encourage developers to submit proposals for the site. Although small in size, this lot lies within a Precise Plan area that allows development up to 12 stories in height. Thus, we could see up to 100 housing units rise up here.
James & California
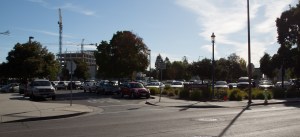
If you are looking at the above picture and thinking “hey, isn’t that the Caltrain Station?”, you’d be right. More precisely, it’s the parking lot and bus depot that sits between the Caltrain Station and California St. Given its size (2.2 acres) and its location (adjacent to transit, Sequoia Station, and the existing developments at 201 Marshall and Crossing/900), Redwood City considers this to be an ideal site where up to 200 housing units (condos and/or apartments) could be built within one or more buildings ranging from three to eight stories in height.
Jefferson & Franklin
You’ve all seen this site (at least from the angle of the first photo, above, which I took from Sequoia Station; the second photo is from Franklin, looking back towards Sequoia Station and Crossing/900). There are seven small parcels here that can be combined to make up a property about one and a quarter acres in size. This is probably the most likely of all the listed sites to be developed: the developer of “Elan Redwood City“—the huge wooden structure looming up behind Redwood Trading Post—has been amassing the needed properties and plans to start building here as soon as Elan is complete. The site is bounded by Franklin, Jefferson, Wilson, and the Caltrain tracks, and currently contains a small multi-family apartment building (shown in the first photo), an old single-family house (in the second photo, currently unoccupied) and a few light industrial buildings. Buildings up to eight stories can be constructed here, containing up to 100 housing units.
204 Franklin
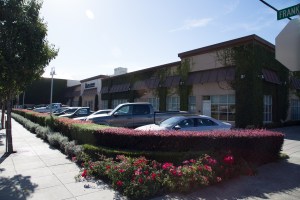
This site sits on Franklin directly across the street from Elan Redwood City, and currently serves as headquarters for W.L. Butler, a local developer. W.L. Butler intends to relocate, at which point the 0.66-acre site can be redeveloped as housing. Up to 60 apartments or condos can be built here within a building up to eight stories in height.
Bradford Concept Plan
This site was a bit tricky to photograph (in the upper photo, it’s that bit of land that looks like an island in the center of the picture). If these pictures don’t immediately cause you to recall the site, it is one of the few undeveloped properties within the downtown area, sitting near Kaiser Hospital and directly across from the offices of the Redwood City School district. It is currently being used for storage and parking for construction workers at the nearby Kaiser Hospital project, but as that project is nearly done the property—which is owned by the City of Redwood City—will shortly be available for development. Up to 60 housing units can be constructed as one or more buildings ranging from three to eight stories in height. Any housing built here would be in very good company, as the lot sits between the 196-unit apartment building being constructed at 601 Main and the 471-unit apartment building currently rising at 525 Middlefield.
Marshall & Hamilton
This site is composed of two properties: one currently occupied by the San Mateo County Law Library (on Marshall) and one occupied by Chase Bank (on Broadway). Together the properties make up a site that is an entire block roughly 1.4 acres in size. Buildings ranging from three to twelve stories could be built here, containing up to 180 apartments or condos.
Broadway & Jefferson
This is the site of the Bank of America, along with its parking lots (both the one on Marshall and the one that extends along Jefferson). Its location next to Courthouse Square makes this a very desirable site. An eleven-story office building may rise up on the site directly across Marshall Street; here, buildings ranging from three to twelve stories could be built containing up to 100 housing units.
1900 Broadway
The Chase Bank site, the B of A, and now this: 1900 Broadway is where our Wells Fargo currently sits. Interestingly, this site includes not only the bank and parking lot, but also the little parklet across the street (shown in the second photo, above) as well as the street itself. Indeed, it appears that the city is offering to close this part of Spring Street (where you branch off of Marshall, heading southwest towards the merge with Broadway) so that the developer would gain a single parcel of over 1.5 acres in size. This would allow construction of up to 200 housing units within buildings up to eight stories tall.
860 Walnut
Most of you likely won’t recognize this site, unless you regularly drop things off at Savers: the drop-off door on the Walnut Street side of their building is just visible on the left side of the above photo (for further reference, this site sits directly behind Angelica’s). The site designated as 860 Walnut consists of both the fenced dirt lot and the warehouse building shown in the above photo; together they comprise about a third of an acre. A five story building could be built here, containing up to 60 housing units.
860 Walnut is the last of the eleven identified sites that sit within the downtown area. The Housing Element goes on to list six additional sites beyond downtown that meet the same criteria and thus are available for housing development.
North Main
This 3+ acre site is composed of three separate parcels. Currently there is a restaurant (“Sakura 2”), a medical office, and a large parking lot on the site. If this were to be redeveloped, roughly 200 housing units could be placed here.
Kohl’s Center
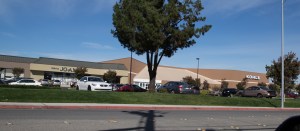
This is a biggie: the Kohl’s center on Walnut, containing Kohl’s, Toys ‘R Us, Big 5, Footlocker, plus numerous other stores and restaurants. At almost 8.5 acres, the city estimates that as many as 450 housing units could replace this center. But given the current tenants, I have to wonder how realistic redevelopment of this site would be.
Kmart

This one seems a bit more logical: the Kmart (and its huge parking lot). Kmart as a company—along with its parent company Sears—has had issues for a number of years, although our store has managed to survive closing thus far. While the store would be missed, the location and size of the property does seem to make sense for eventual conversion to another use such as housing (or, as a friend of mine would dearly love to see, a park!). The city estimates that 136 housing units could be placed on this 2.5-acre property.
Corporation Yard
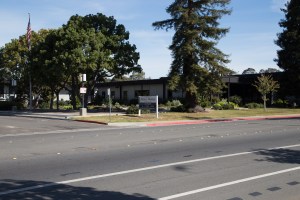
The city’s Corporation Yard—where the city stores vehicles and other equipment, among other things—is 9.5 acres in size and occupies a prime location, on Broadway at Woodside Road. The city is actively looking to relocate the Corporation Yard and make this property available for redevelopment. They anticipate a mix of residential and commercial uses. The sheer size of the property means that as many as 500 apartments or condos could be built here.
Broadway Center

Yes, this is our other large commercial center along Broadway. Home to CVS, Office Max, Big Lots, Foods Co., Denny’s, and Jack in the Box, along with numerous other small stores, the property is more than twelve acres in size and occupies a prime location, given that it is pretty much the first thing you see when exiting 101 at Woodside Road. Apparently there have been multiple inquiries from developers interested in redeveloping this site. As many as 650 housing units could be built here, and given that it is directly across Broadway from the Corporation Yard, a developer could potentially develop both sites in a coordinated fashion.
El Camino Day’s Inn
The Day’s Inn motel and its parking lot on El Camino are the current occupants of the final site on the Housing Element list. Although this motel has recently been refreshed and appears to be doing well, it meets the criteria for “underutilized space” and thus finds itself on this list. Particularly given its proximity to The Lane on the Boulevard, the city would love to see more housing built here. They estimate that 70 housing units could be built on this site.
That completes the list of potential sites identified in Redwood City’s Housing Element. Again, these are only sites that could be redeveloped as housing; there is a small but non-zero possibility that none of these sites will become housing in the near term (and given that they total up to more than 3300 housing units, well in excess of the currently allowed limit, there is almost no chance that all of them will be redeveloped as housing). Given that one or more of them likely will be redeveloped, however, I find it interesting to look at each of these sites and imagine what they would be like with multi-story (in some cases, eight or twelve stories) condo or apartment buildings on them. Before any given site could be so redeveloped, steps would have to be taken by the developer; steps that will be visible to any of us who are watching (in particular, keep an eye on City Council agendas; these kinds of developments come before the City Council). That’s when you’ll want to make your voice heard, pro or con. Our opinions should count, and when voiced in a public forum such as a City Council meeting, they are most definitely noted.
I suspect that the speed at which units are leased in our newest housing developments (201 Marshall, The Lane on the Boulevard, The Radius Apartments, etc.) will govern if and when any of the above-listed sites get developed. A visible demand for new housing stock will only encourage additional supply. While we may or many not be able to affect the overall response to any perceived demand, I’m hoping we can at least influence which of the above sites are chosen when the time comes.
In a related vein, I learned a lot about the state of low-income housing in our community from the Housing Element; in particular, I learned that the situation is more complicated than I had originally thought. I’ll be researching that subject in the upcoming weeks and hope to report on it very soon.

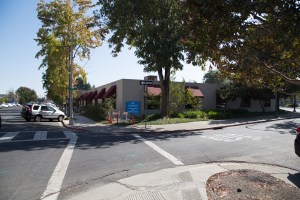

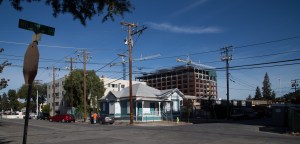
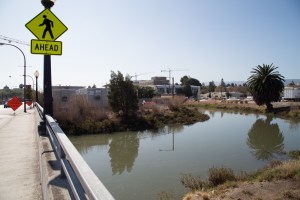
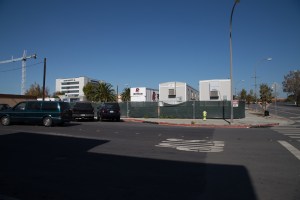
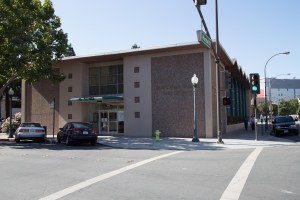
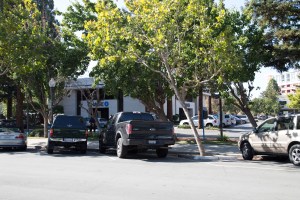

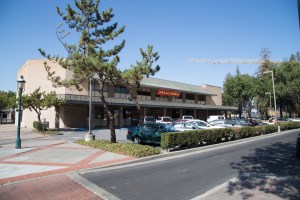
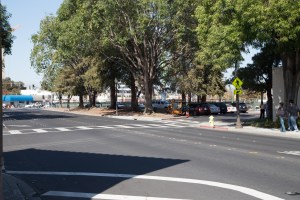
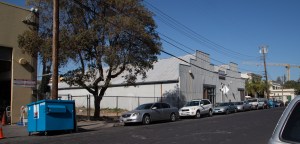
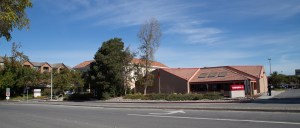
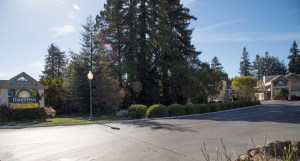
You disgust me.
Caroline: I’m curious what disgusts you and why.
well. you seem to be descending, vulture-like, on some of the few remaining parts of Redwood City in order to pitch them as development sites. Or at least that is what it seems.
Actually, the city did that; I was just trying to understand the report that the city issued and help people understand what sites could potentially be affected. You may want to read through the Housing Element for yourself. I provided a link within my article, or you can search for it on the City’s website.
At the Jefferson and Franklin site, the small apartment building is also vacant. Since you took your picture, the lobby doors have been boarded up.
Good to know – thanks! I’ll have to take a walk over there again. That project (“103 Wilson St.”) has moved to the “approved” list and the city has a rendering on their website. Looks like its time for me to do an update.
If you mean the butt-ugly eye-sore of an apartment building at 1033 Jefferson (kitty-corner from Johnny Rockets), I hope it gets raised!
Yep, that’s the one. It, and the blue victorian next to it, and everything else on the block upon which it sits, will apparently be torn down. The developer has proposed a 7-story, 175-unit apartment building for this site.
Of course, the windowless AT&T (formerly Pac*Bell) telephone “central office” building across from that (across Jefferson from Johnny Rockets) is also a butt-ugly eye-sore, but there is almost zero chance of that going anywhere in my lifetime!
But at least the essentially utilitarian windowless exterior could be beautified somehow … maybe with paint and/or murals … or something! But if AT&T would at least permit that … the cost would likely have to be covered by the city and/or others.
I’m assuming that AT&T needs that building to remain, but I have to think that they must be feeling some real pressure to move. That block (including the Papa John’s pizza place) at the corner of El Camino Real and Jefferson is prime real estate, and I’m sure that there are numerous developers who would love to put something else there.
Maybe AT&T can paint some fake windows on their building like the apartment building that now sits encircled by Elan Redwood City (Elan is the huge wooden development going up just behind the apartment at 1033 Jefferson). Just kidding… I wonder if they could grow some vines up the walls? That might be nice.
The AT&T building is a telephone switching center … known as a “central office” in phone company lingo. You can safely bet that every phone line for miles around originates there … central offices have to be among the most difficult-(and costly)-to-relocate buildings there are.
Wow, that is an outstanding article, Greg. Fascinating to see each site described with pictures so we can visualize exactly what each parcel is. Great job!
And yes to a park on the Kmart site! But I don’t understand how they say it’s a 2.5 acre lot. As I measure the area using Google Maps, it appears to be about 10 acres, excluding Evernote in the back and Applebee’s in the front.
I will have to congratulate you later like the first time- cuz I’m packin’ for the 9er game. Will read more closely later.
Thanks! Good luck with the game.
Awesome investigative job! Certainly better than the 9er’s…..